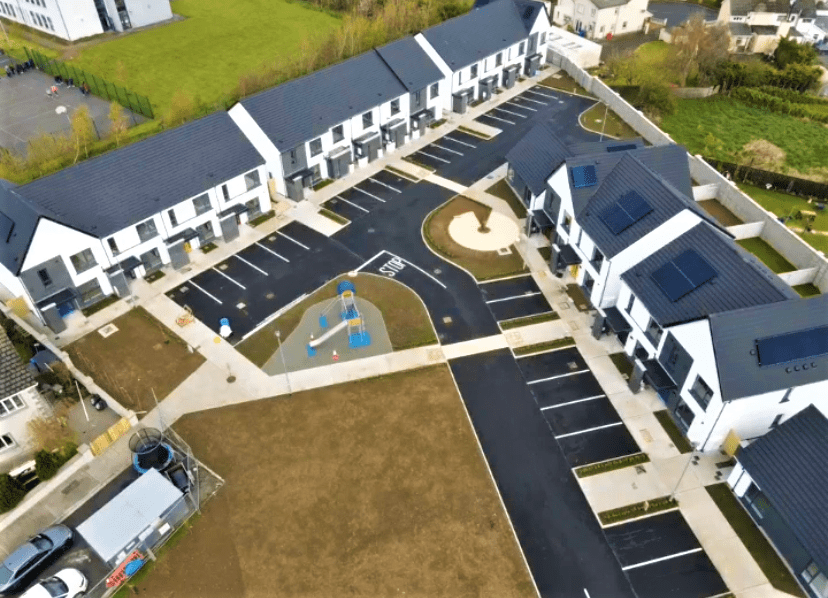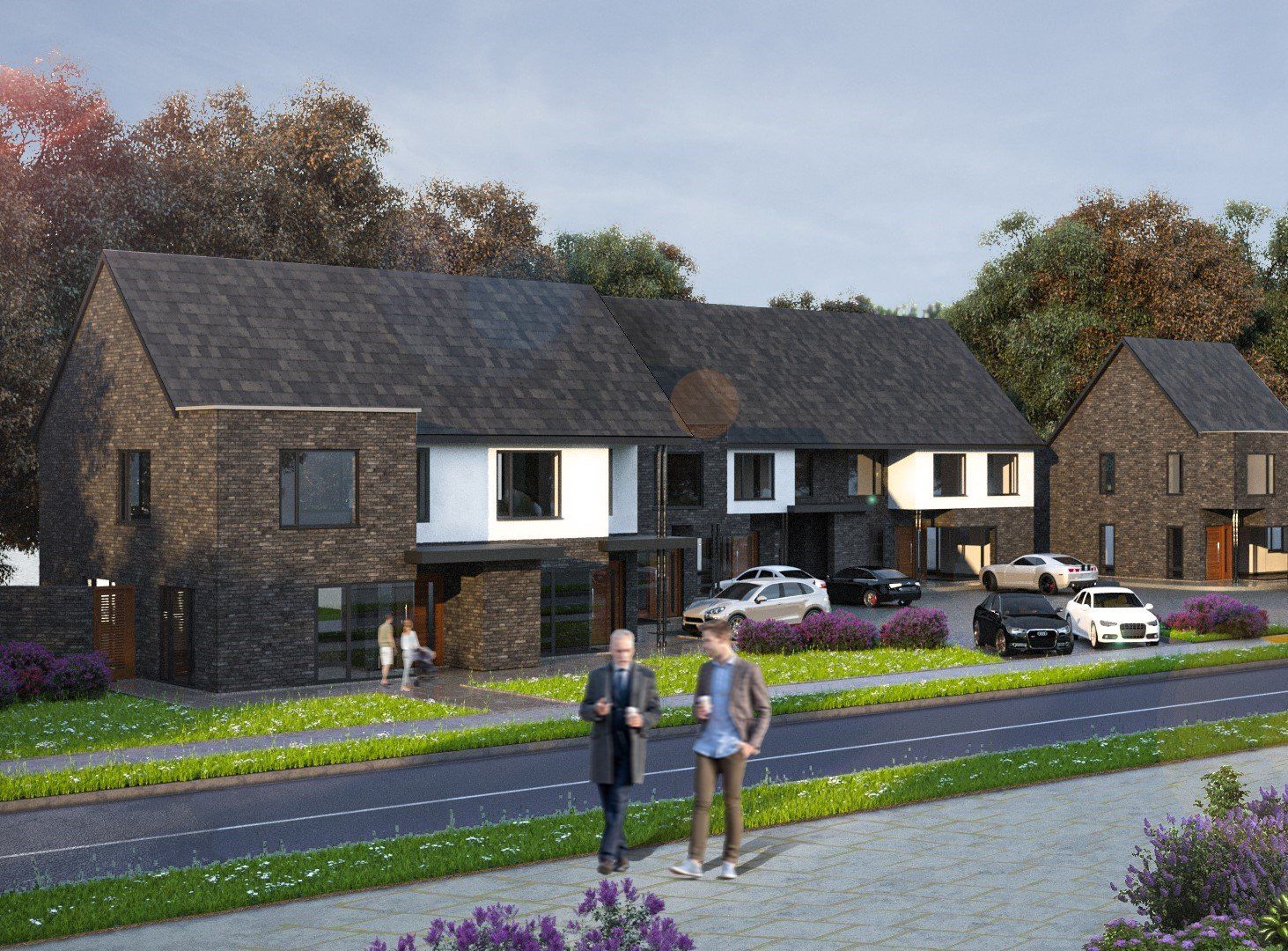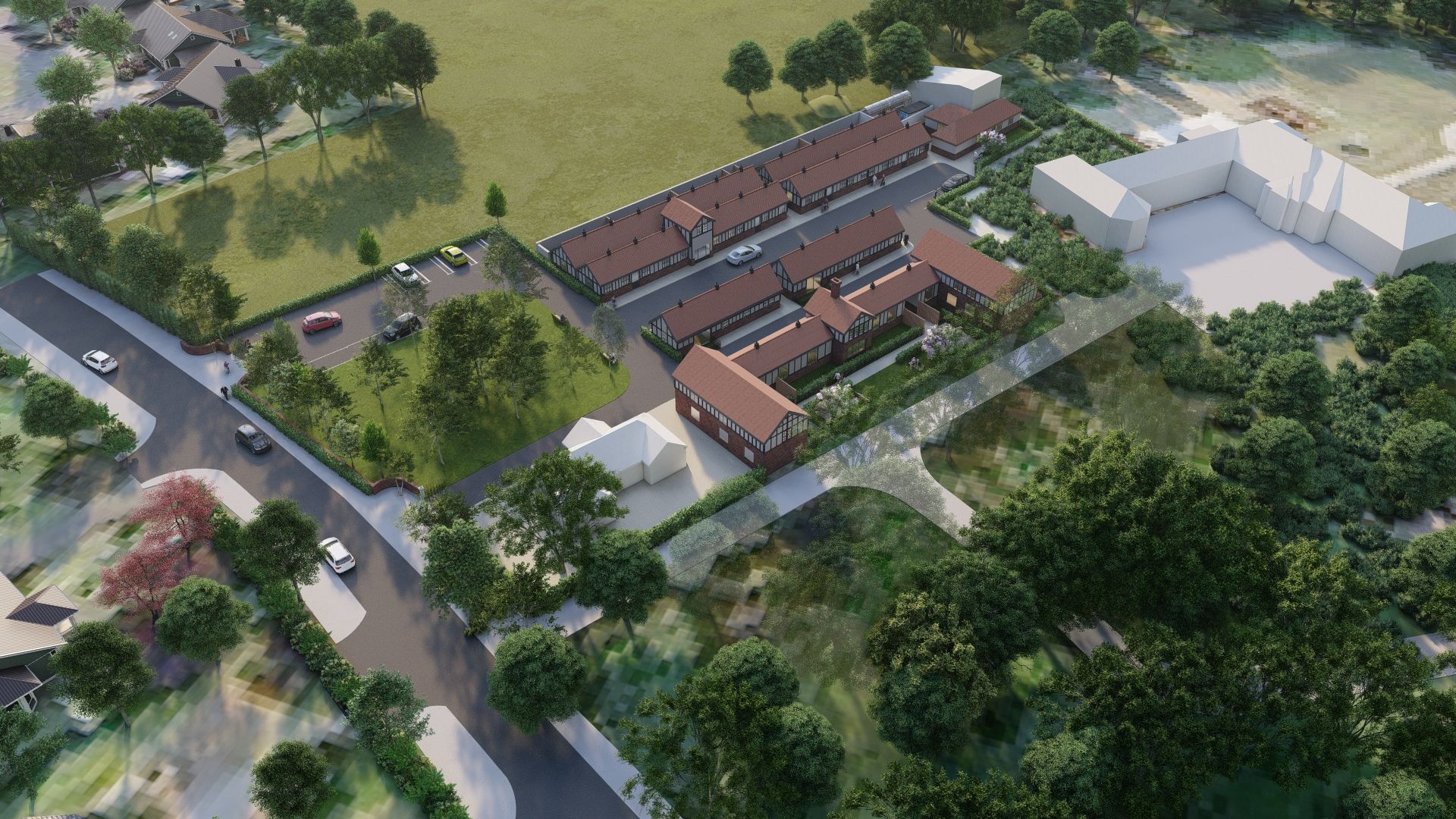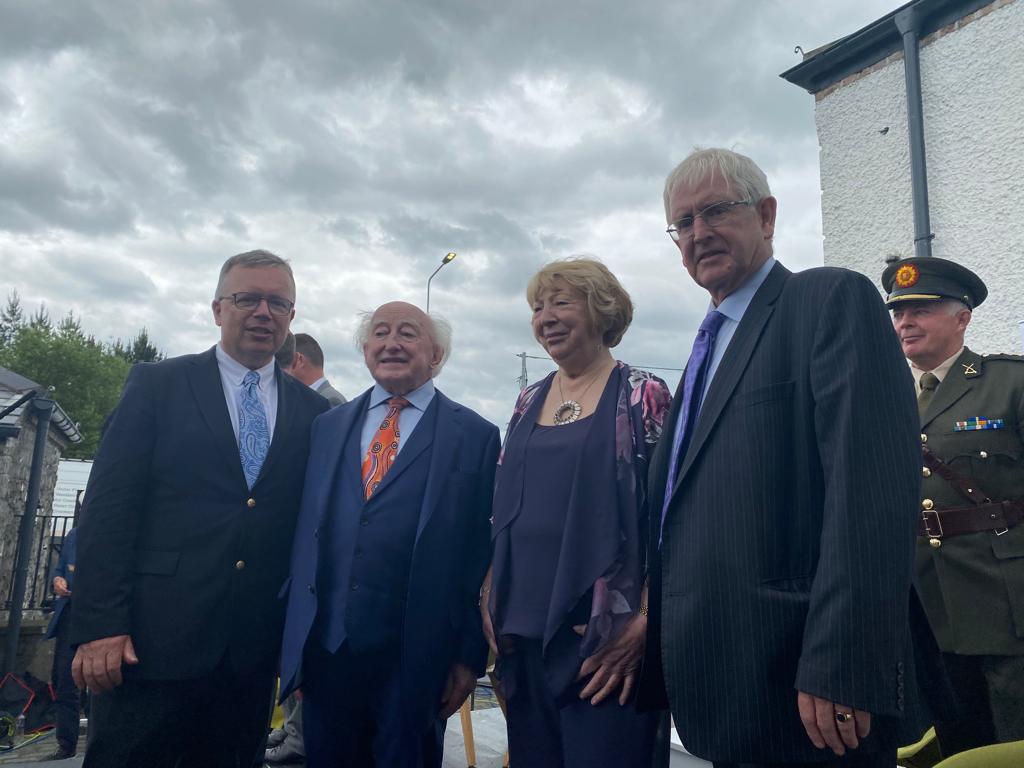An Bord Pleanala granted planning permission for the Development of 9 No. 2 storey terrace dwellings in total at Moorfield, Link Road between Green Road and Athgarvan Road, Newbridge, Co. Kildare.
Development of 9 No. 2 storey terrace dwellings in total, consisting of 5 No. three bed dwellings and 4 No. two bedroom dwellings, new site entrance, connection to existing services and all ancillary site works This is a subtitle for your new post
The overriding design intention was to create an inclusive and coherent new community based on best practice urban planning principles, giving residents a sense of place, ownership and identity. The design concept responds to the site’s character by creating a central public open space to provide a strong neighborhood identity and new housing to overlook open spaces to ensure passive surveillance of amenity areas
The design of this proposal has been carefully considered to provide a courtyard housing model which suits this triangular infill site. The building design is contemporary while also reflecting house styles in that area. The height of the development is two stories with a pitch roof
The following key design aspirations have underpinned the design process of the layout to date:
• Creation of a high-quality living environment for residents and enhancement of the social, environmental and visual quality of the area as a whole.
• Design of the layout to discourage antisocial behavior, particularly by ensuring that all access ways and public areas are overlooked by dwellings.
• Maximize amenity and energy efficiency through climate sensitive design that takes account of orientation, typography, and retention of existing site features wherever possible.
• Elimination of barriers to accessibility for all users.
• Promoting the concepts of enclosure, clear separation of public/private realm.
Share this article




